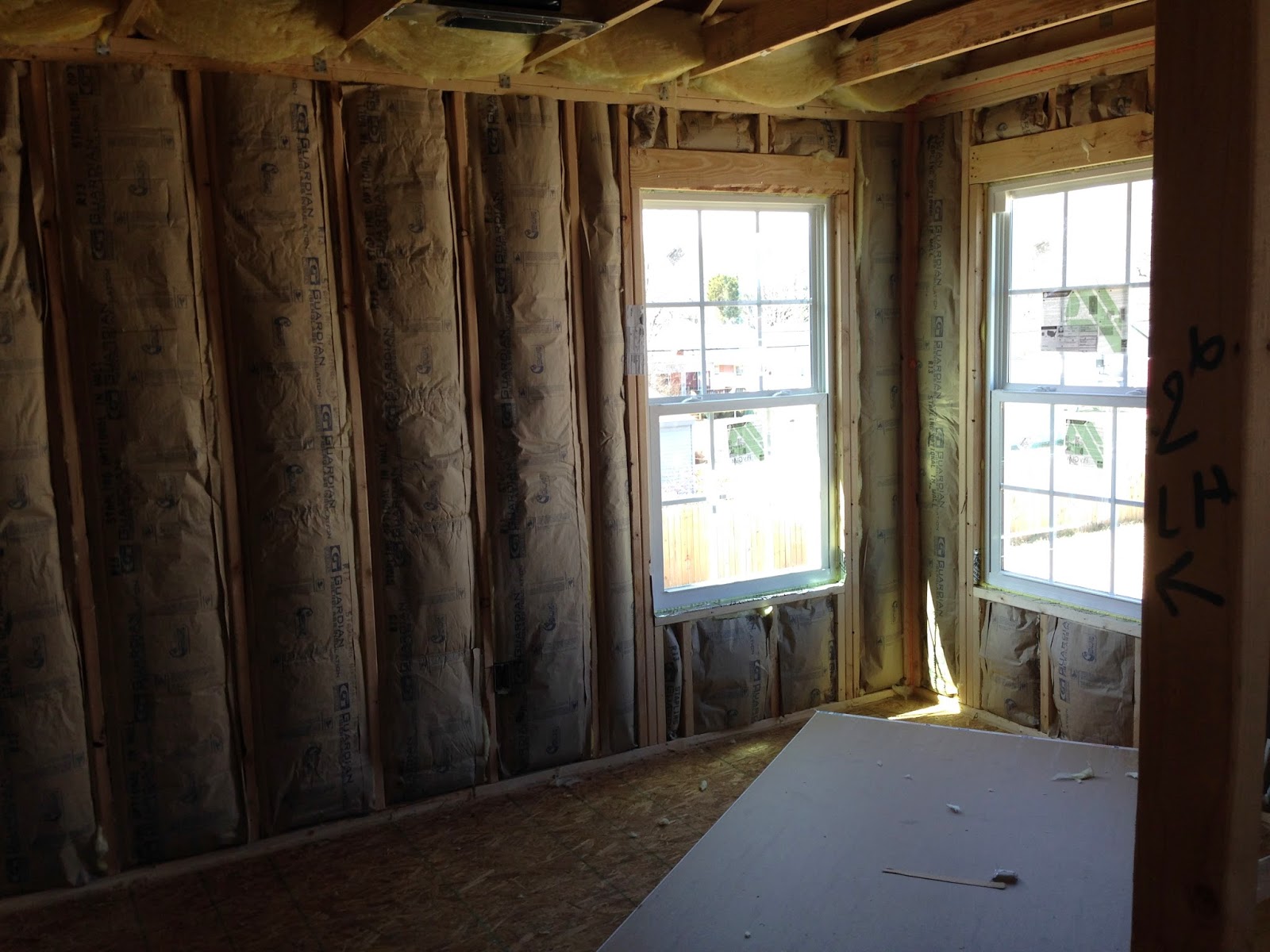As I left crews were working outside putting up the vinyl siding. I also noticed that the concrete for the sidewalk and front porch floor had been poured as well.
Sidewalk
Front porch.
Insulation along the side wall of the garage. They only add insulation to the living area walls of the house and don't do the parts of the walls of the garage that don't back up to inside areas of the house. I wish it had been an option to do the other areas as well. I insulated the walls of the detached garage on my current house and it made a big difference. I will probably eventually go back and do something similar in here as well depending on how cold it gets in the winter. I want to be able to work out there comfortably year round.
Insulated walls of the garage against the living areas of the house.
Uninsulated side wall.
Kitchen
Living room
Baffles in the ceiling of the morning room that direct air from the eaves up to vents on the roof.
Bedroom 2
Master bedroom
Another view of the master bedroom.
Ceiling insulation. The rolls are used along the center under the floor up there and blown in insulation will be used everywhere else.
Bedroom 3
Vinyl siding going up the side of the house.














No comments:
Post a Comment